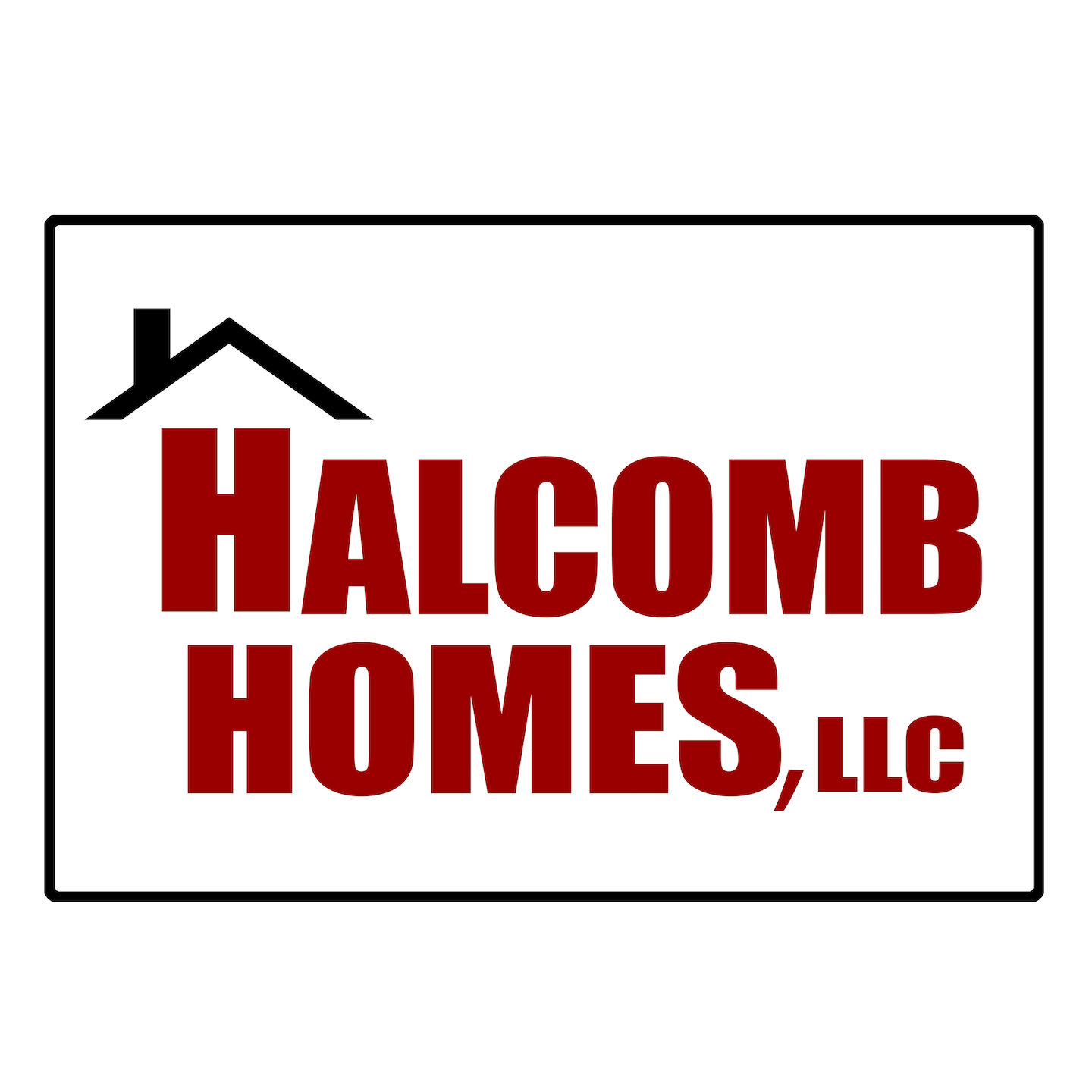Standard Features
Quality Construction
1 year cosmetic, 10 year structural warranty
On Site, Fully stick-built Construction
Treated sill plate
2x4 premium wall studs, studs 16’’ on center on all interior and exterior walls
Double top plate interior and exterior walls
3/4’’ T&G Advantech sub-flooring, nailed, glued, and screwed to i joist
11-7/8’’, 14’’, and 16’’ structurally engineered floor joist (I-joist)
Structurally engineered (LVL) Laminated Veneer Lumber
2x6 fascia and brick pocket
All exterior sheathing made of OSB (no Styrofoam or Celotex)
Windows and Doors
Low E maintenance free vinyl windows from Ply-Gem
Internal grids on all windows for easy cleaning
Gel Stained insulated Fiberglass entrance door
6’8’’ Insulated steel patio doors
All entrance doors are keyed alike
Deadbolts on all entry doors
Exterior
Maintenance free
Vinyl vented soffit and aluminum fascia
Steel raised panel garage doors with windows
Liftmaster Garage door openers with remotes
Tamko Heritage Lifetime Dimensional Shingles over synthetic felt
Steep pitched roof designs to enhance curb appeal
Electrical
200 Amp electrical service
Designer Lighting package from Hermitage Lighting Gallery
Recessed lighting in kitchen, dining and bonus rooms
one coach light at front door
two coach lights at garage door
weather resistant G.F.I. electrical outlets on front and rear porches
Front Door Bell
Ceiling Fans in living areas and bedrooms
Electric smoke detectors with battery backup
Hardwired for cable in 9 desired areas, and audio in kitchen and back patio
G.F.I. electrical outlets and a freezer plug in the garage
Whisper quiet exhaust fans in all bathrooms
Tamperproof deluxe electrical outlets throughout
Heating and Cooling
Goodman 13 SEER air conditioners
Load calculations performed to ensure maximum heating and cooling capability and efficiency
Plumbing
Shut off valves at all sinks, faucets, and water closets
Delta lavatory and bath faucets throughout
One piece fiberglass tub/shower units with grab bar
Elongated water closets
State 50 Gallon electric water heater
Exterior faucets on both sides of house
Utility hookups for washer and dryer
Exterior vent from slab/crawlspace for radon
Ice maker connection
Heating and Cooling
Goodman 13 SEER air conditioners
Load calculations performed to ensure maximum heating and cooling capability and efficiency
Interior
Drywall screwed 1/2’’ on walls, 1/2’’ on ceilings, and 5/8’’ on garage ceilings
garage completely drywalled and painted
painted ceilings
Sherwin Williams paint throughout
painted interior trim board throughout
5-1/4 Baseboards
5-1/4 Crown molding in entry, dining, kitchen, and great room
Wainscot panels in dining room
2,3, or 5 panel interior doors
Gas Fireplace with tile surround and custom mantel in family room
Callan Lever or knob hardware for all doors
All windows and doors have interior trim molding
garage entry Drop Zone with bench and Cubbies
MDF and painted Closet shelving per plan
Whirlpool stainless steel appliance package by Hermitage Lighting Gallery
Thorough home cleaning prior to move in
Halcomb Homes
Powered by Squarespace.
